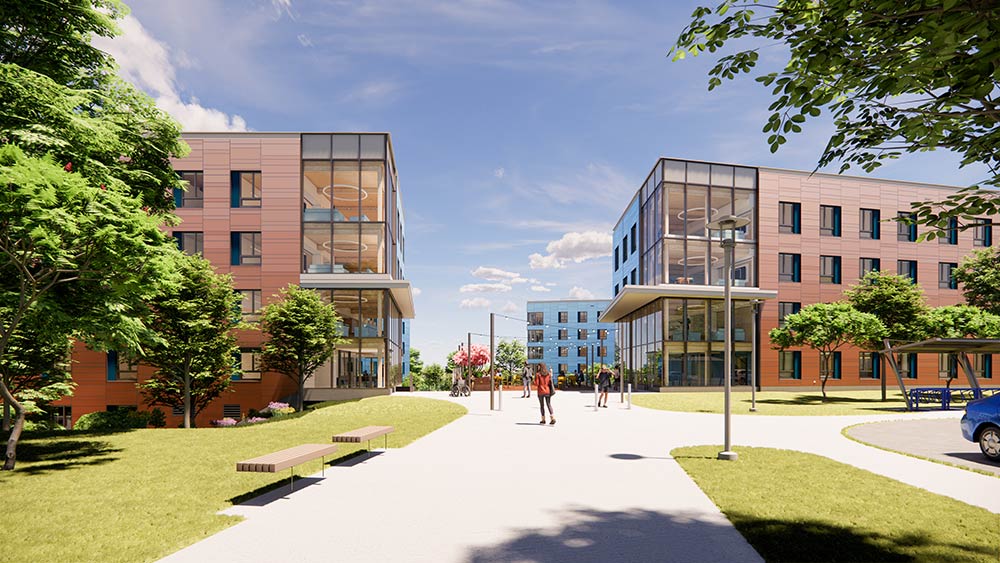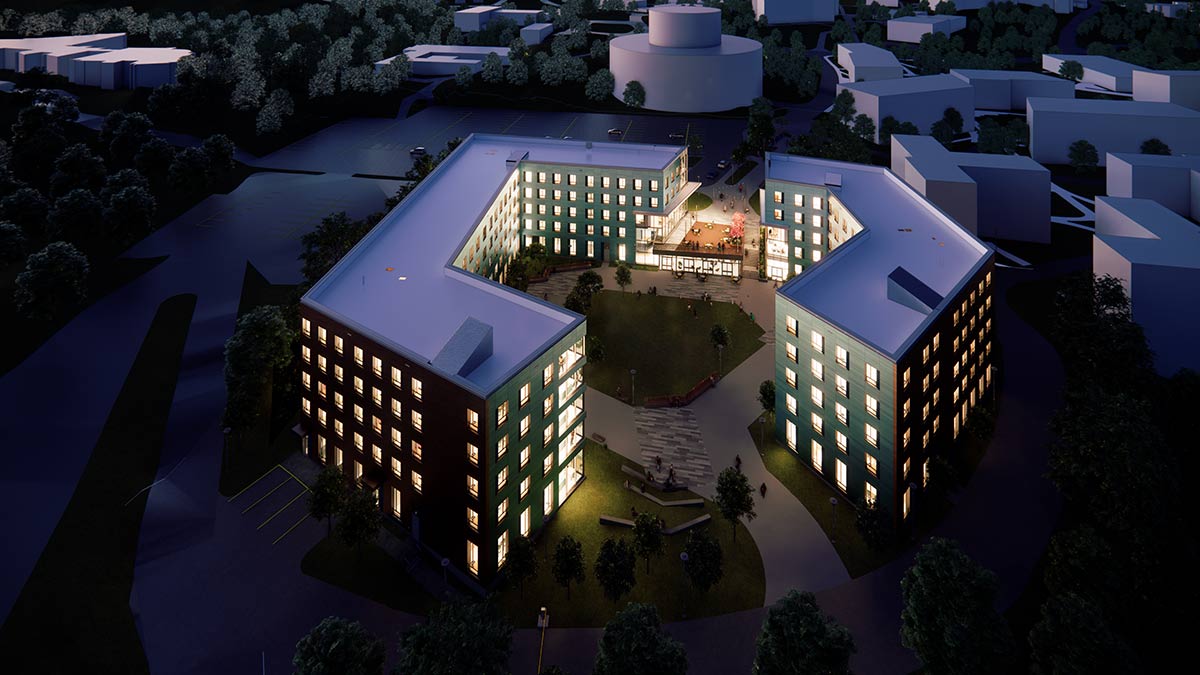Breaking Ground on a New Residence Hall
Organized into “neighborhoods,” the sustainable building will foster social interaction and community.

This summer, Brandeis begins construction on a state-of-the-art 631-bed residence hall, located on the lower campus.
This project marks the first phase of a three-phase initiative to enhance the quality of student life through new housing construction, major housing renovations and the strategic removal of aging facilities. It will be a model of sustainable construction, targeting Passive House standards for energy efficiency and featuring all-electric systems, triple-glazed windows and a rooftop prepared for solar panels.
The complex represents a bold step in reimagining how campus spaces can support both academic and social life. Organized into 14 residential “neighborhoods” of approximately 50 students each — with a mix of single and double bedrooms — the building is designed to promote social connection and community. It will include an exercise room, a multipurpose social space for up to 150 people, and 14 community kitchens and lounges.
“This is more than just a building project — it’s a statement about our priorities,” says Arthur Levine ’70, Brandeis’ interim president. “We are investing in our students and in the future of Brandeis. This residence hall will support community, well-being and the dynamic student experience that defines our university.”

Andrea Dine, vice president of student affairs, agrees. “As we look to the future of campus housing, our goal is to create spaces that foster connection, health and belonging,” she says.
Boston-based William Rawn Associates will lead the design, and Dimeo Construction will serve as the project manager. Construction is expected to be completed in spring 2027, with occupancy beginning that summer.