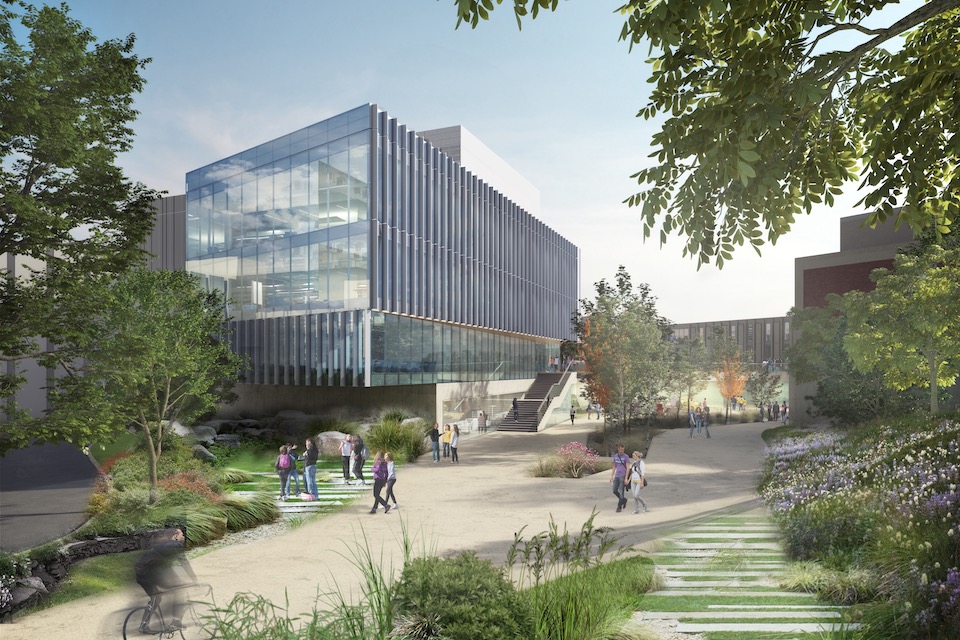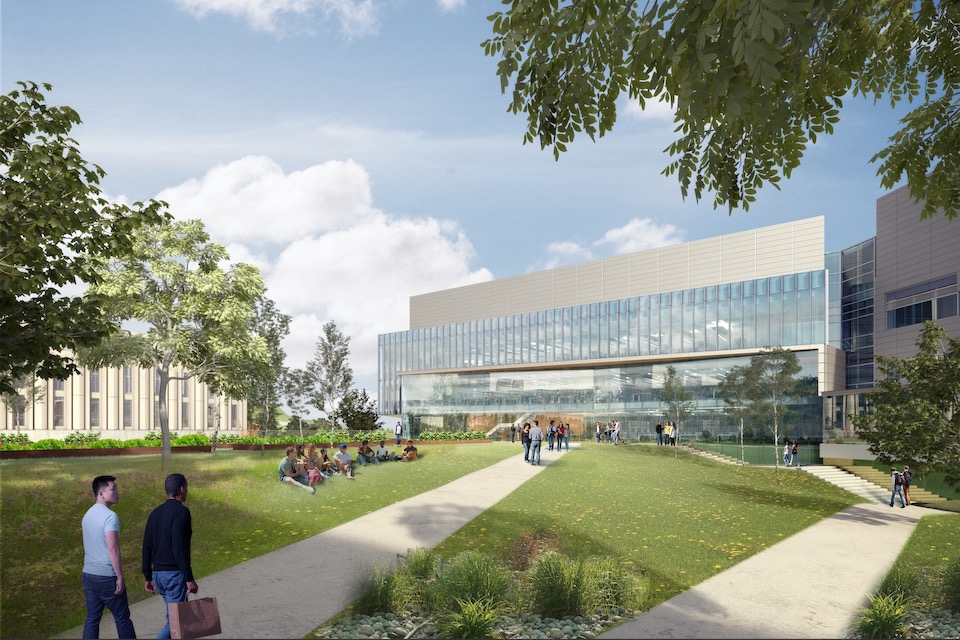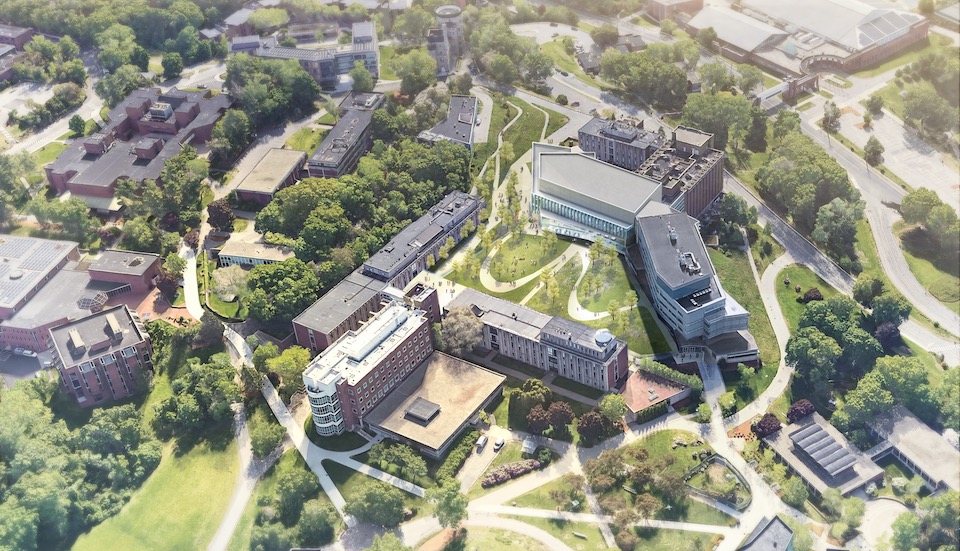Transformative science expansion on the horizon
Plans feature space for new labs, state-of-the-art classrooms, and more
 Image courtesy of Payette
Image courtesy of PayetteA rendering of the science expansion viewed from Loop Road. Design is subject to change.
Design is underway for a new science facility that will add approximately 100,000 square feet of mostly new and some renovated space for wet labs, core facilities, state-of-the-art classrooms, and maker space to the Brandeis campus.
When completed, the project will bolster the recruitment and retention of top faculty and students, strengthen Brandeis' position as a leader in scientific advances, and enhance interdisciplinary connections across campus. Construction is expected to begin late next year.
"Brandeis' science enterprise is a vibrant, thriving part of the university with growing student demand," said Brandeis President Ron Liebowitz. "This sweeping new construction project will create a welcoming environment that will meet that demand. One can’t help but be excited after reviewing the plans for this project. I am confident we will see life-changing discoveries—and world-changing scientists—emerge from our revitalized Science Complex."
The new facilities will also expand capacity in applied sciences, a key component to introducing a new engineering science program at Brandeis, which was approved by the Board of Trustees in 2021, and is anticipated to be launched by the 2026-27 academic year.
"This is an exciting period at Brandeis,” said Carol A. Fierke, PhD’84, provost and chair of the Brandeis Science Advisory Council. “The improvements to the Science Complex will reinvigorate our commitment to scientific discovery, allow greater flexibility to follow innovative ideas wherever they may lead, and expand research and teaching capabilities. This is part of the foundation for the next generation of great discoveries by our faculty and students."

A rendering of the new science quad and Science 2A.
The project, presently called Science 2A, is the second phase of an overhaul of campus science facilities that started with the construction of the Shapiro Science Center (SSC), which opened in 2009. The new building’s components will include 75% flexible research labs and 25% learning spaces and other support facilities. Maker lab space on the first floor will expand the current Brandeis MakerLab capabilities located in the Farber Library. The five-story building will be located adjacent to the Shapiro Science Center and will connect to the SSC atrium. The project will be ADA compliant.
“From the beginning of this process, we have been in lockstep with the provost’s office, finance and administration, and institutional advancement to ensure this project moves forward with the resources necessary for implementation,” said Vice President for Campus Planning and Operations Lois Stanley. “The building will be handsome, but functionality and sustainability are just as important.”
In April 2022, Compass Project Management was selected as Owner’s Project Manager (OPM) for the project, and in August 2022, Payette, the Boston-based architecture firm which oversaw the design process for the Shapiro Science Center, was chosen to join the team as the architect. Construction is expected to begin in late 2023, last about two-to-three years, and cost about $145 million. Authorization to issue a bond to support the financing of the project was approved by the Board of Trustees last spring, and fundraising initiatives by Brandeis’ Institutional Advancement Division are underway.
“This is such an extraordinary opportunity for philanthropists who are committed to bringing the vision for science at Brandeis to life,” said Hannah Peters, interim senior vice president of institutional advancement. “We are thrilled to partner with the scientists and architects to make this important space a reality.”
The project will also include a partial renovation of Gerstenzang Science Library, the removal of the upper floors of Edison-Lecks Science Building, and the conversion of the Science Complex outdoor space known on campus as "Red Square" into green space and walking paths.
“We are envisioning a transformational change for this outdoor space,” said Ginelle Lang, director of campus planning. “From the accessible pathways from one building to another to the more inviting landscaping, this will be a place to connect.”

An aerial view of the planned Brandeis Science Complex expansion. Design is subject to change.
Conceptual planning began in February 2021, when the university hired Payette to create initial concepts and prototypes. Throughout planning and continuing through construction, the Science 2A project is governed by a project sponsor group (PSG) co-chaired by the provost and Stew Uretsky, the executive vice president for finance and administration.
“By building new space and incorporating and renovating useful existing spaces, this project will sustainably provide a larger home for discovery and collaboration in the sciences,” Uretsky said. “Science 2A will enable our faculty and students to expand their research activities and connect across disciplines.”
The PSG has been charged by President Ron Liebowitz to oversee the programming, budget, space use guidelines, and schedule for this major capital project. The design team will also meet with a group of stakeholder representatives to gather input on program components including labs and classrooms.
“The plans to construct a new science building make Brandeis’ commitment to the sciences clear,” said Bulbul Chakraborty, the Enid and Nate Ancell Professor of Physics and head of the Division of Science. “We look forward to continuing with a deeply collaborative process as the design takes shape.”
Categories: Alumni, Research, Science and Technology





