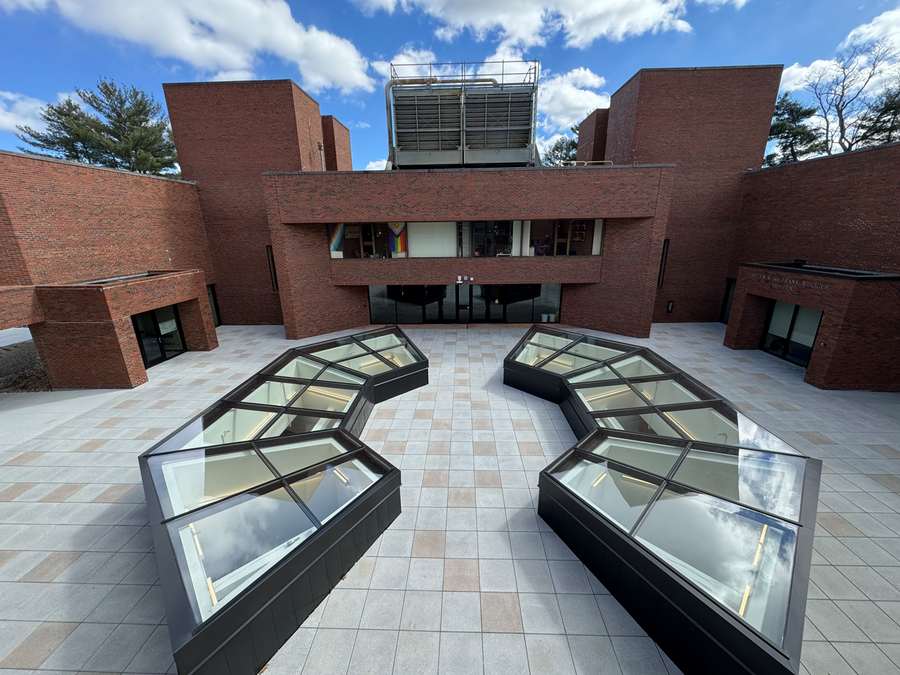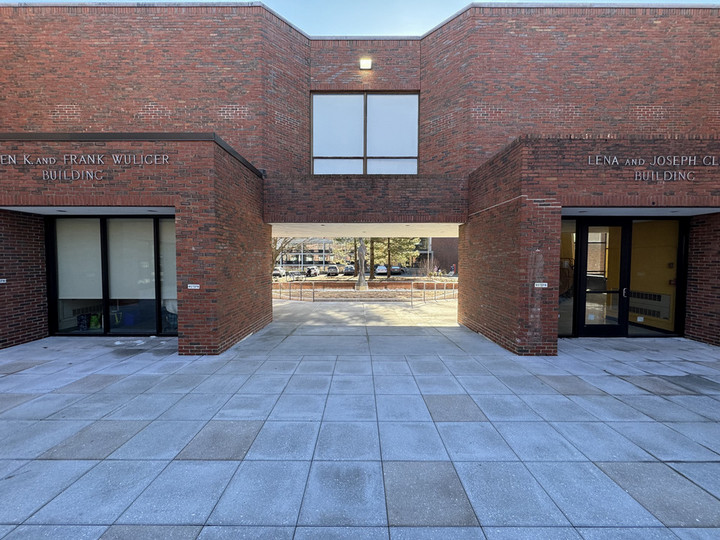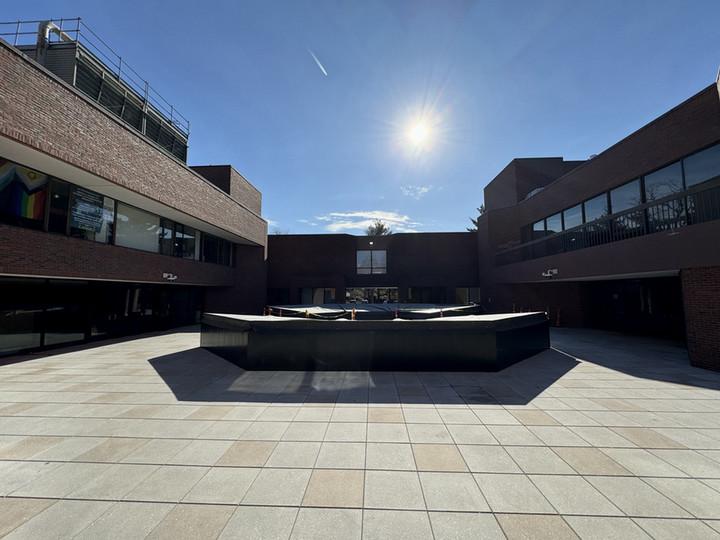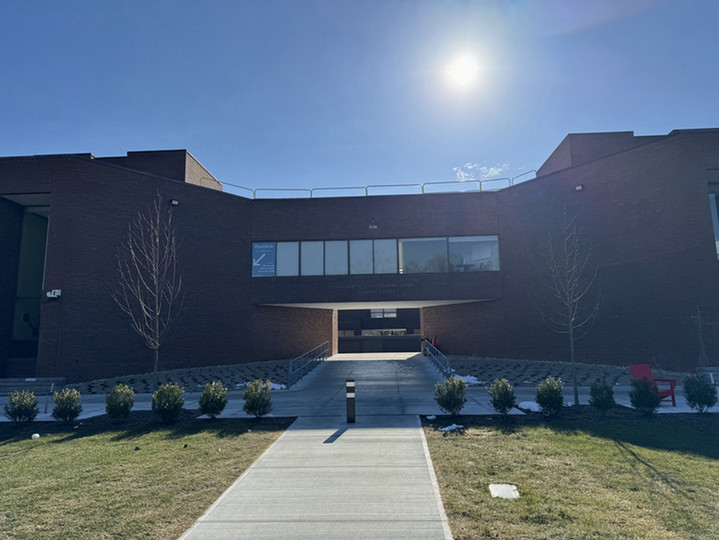What We Do
This page contains information about current and past projects under the Office of Finance and Administration. Our mission is to be trusted partners and agents of positive change, in service to the academic community. Our office is dedicated to
campus modernization, employee engagement and financial sustainability.
Recently Completed Project Spotlight: Usdan Waterproofing and Plaza Renovations
Replacement of failing waterproofing system in center courtyard. Included removal of all horizontal finishes in the center courtyard, necessary concrete repairs and installation of new waterproofing system and paving. New surface finishes provide full accessibility to all entrances from the courtyard as well as new landscaping and gathering spaces.
Completed in Fall 2023.
Current Projects
Expand All
Brandeis is embarking on a planning process to outline a twenty-year strategic vision for the development of new student residence halls, as well as the renovation of old ones.
We are currently in the preliminary planning process and will announce more details as they become available.
Started in 2021, Brandeis embarked on a phased modernization of outdated kitchens and bathrooms in apartment units. Completion expected by 2026.
Starting in 2016, Brandeis constructed new accessible walkways and ramps at Slosberg Music Center, Mailman Counseling Center, Rabb, Shiffman, Usdan and the Bernstein-Marcus administration building. Additionally, elevators were added at Brown, Lown and Lemberg. Accessible restrooms and power door operators were added in multiple buildings across campus. This is an ongoing project and we will announce more details as phases are completed.
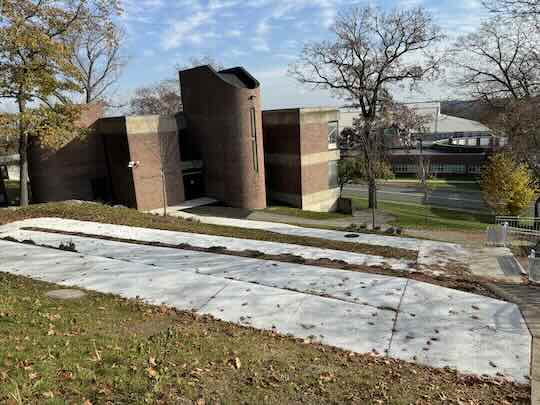
Past Projects
Expand All
Started in 2021, Brandeis embarked on full building upgrades including: building envelope (windows, doors, roof); Heating, cooling and ventilation systems, new lighting and electrical upgrades. New elevator serving all levels. Accessible restrooms on all levels. New floor wall and ceiling finishes in most areas. Completed in fall 2023.
Skyline Residence Hall
Starting in 2016, plans were created to replace the aging Usen Castle which housed many students over the years, and became an iconic landmark for Brandeis. Towers C, D, E and Schwartz Castle were removed, and a new state-of-the-art residence hall called Skyline was constructed in their place. Towers A and B were preserved as part of the iconic facade, and Chums cafe was restored to meet modern standards. Designed by William Rawn Associates, Skyline welcomed 160 student residents in August 2018.
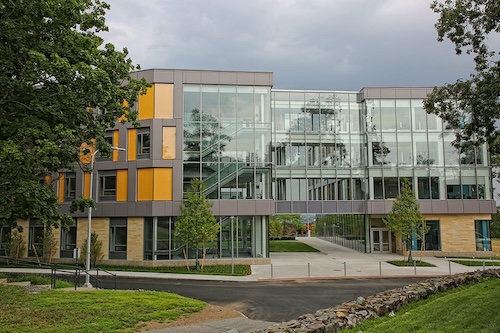
2020-2023. Brandeis Installed a new boiler providing steam to the campus wide distribution system as well as upgraded the outdated associated systems. We replaced electrical services and installed a new backup generator to assure continuation of the campus steam supply in the event of a power outage.
From 2019-2020, Rosenstiel was outfitted with code and accessibility upgrades to achieve Massachusetts Architectural Access Board compliance and building code compliance. The fire protection and fire alarm systems were upgraded. Replaced emergency power feed to the building and a partial upgrade of electrical distribution.
From 2018-2023, Lown underwent phased modernization. Replaced windows and doors with energy efficient systems. Replaced heating, air conditioning and ventilation system including addition of digital controls. Upgraded fire protection and fire alarm systems. Made changes to ensure Massachusetts Architectural Access Board compliance including a new elevator serving all levels and the addition of accessible restrooms.
From 2018-2019, Foster Biomedical underwent a full mechanical and electrical renovation of the facility. Replaced original HVAC and electrical equipment to improve space temperature and ventilation as well as systems resiliency. Building code and accessibility upgrades completed concurrently.
