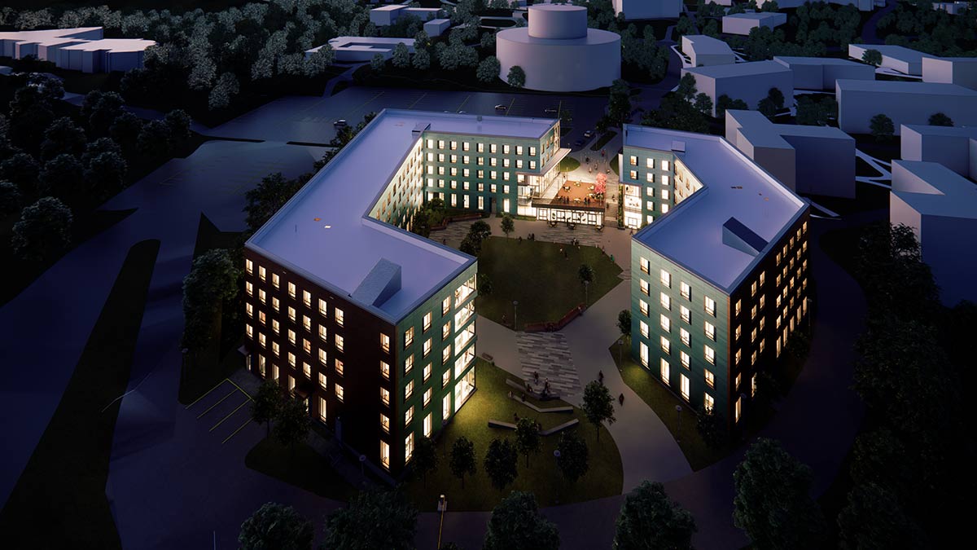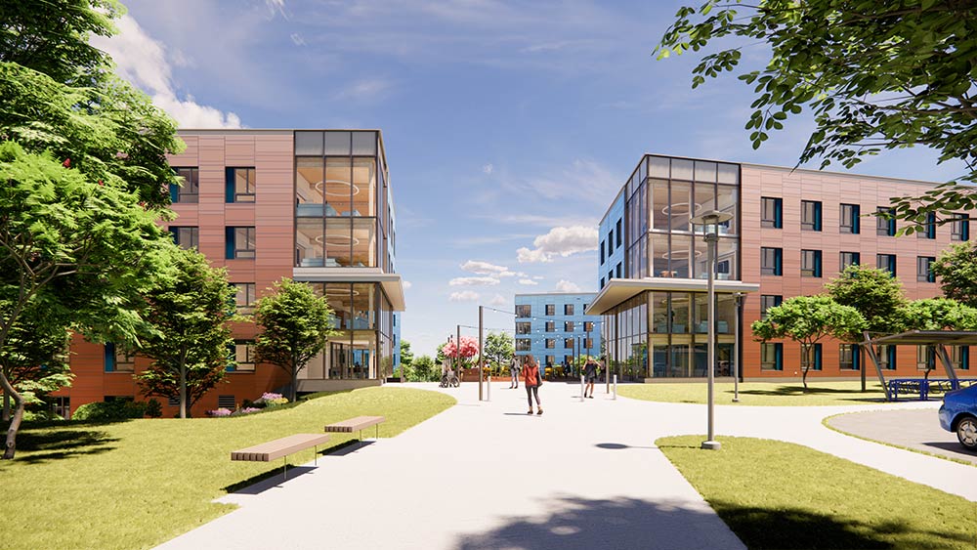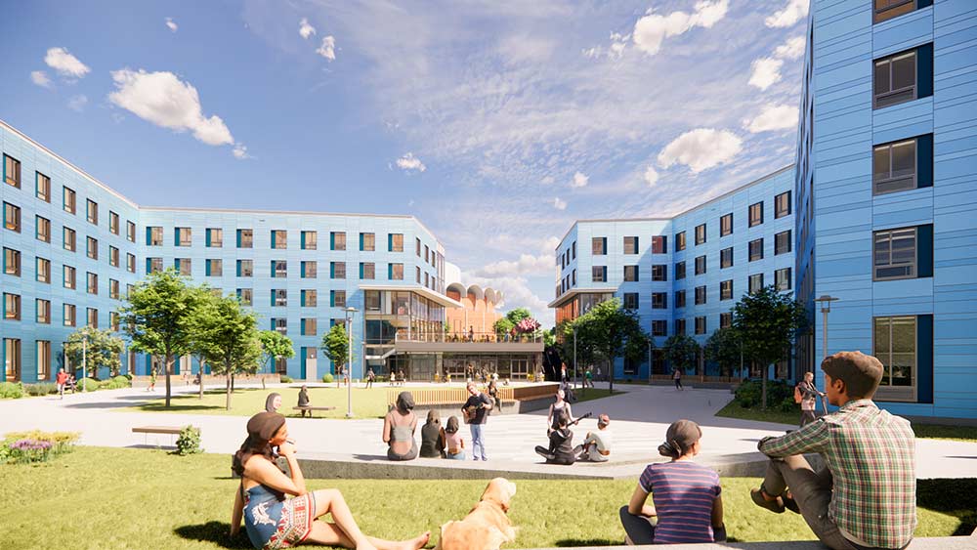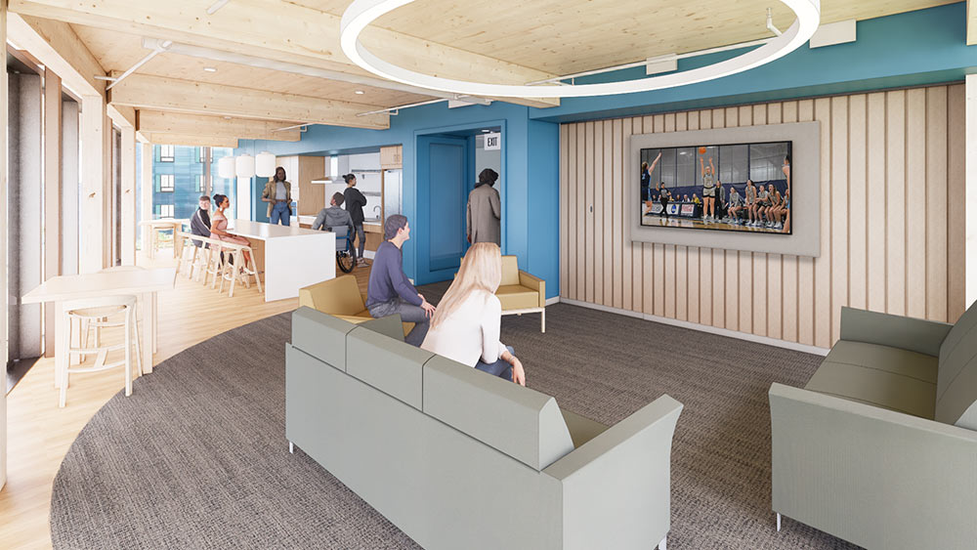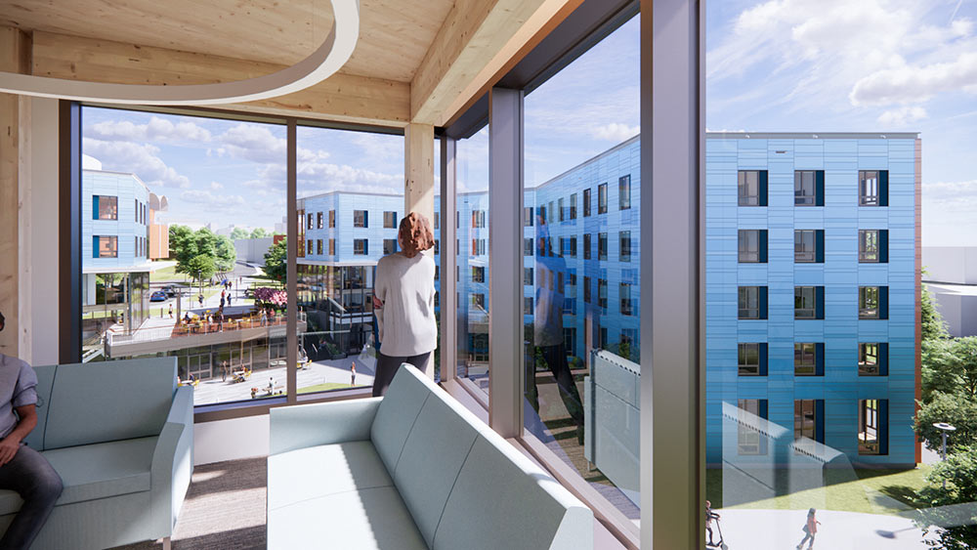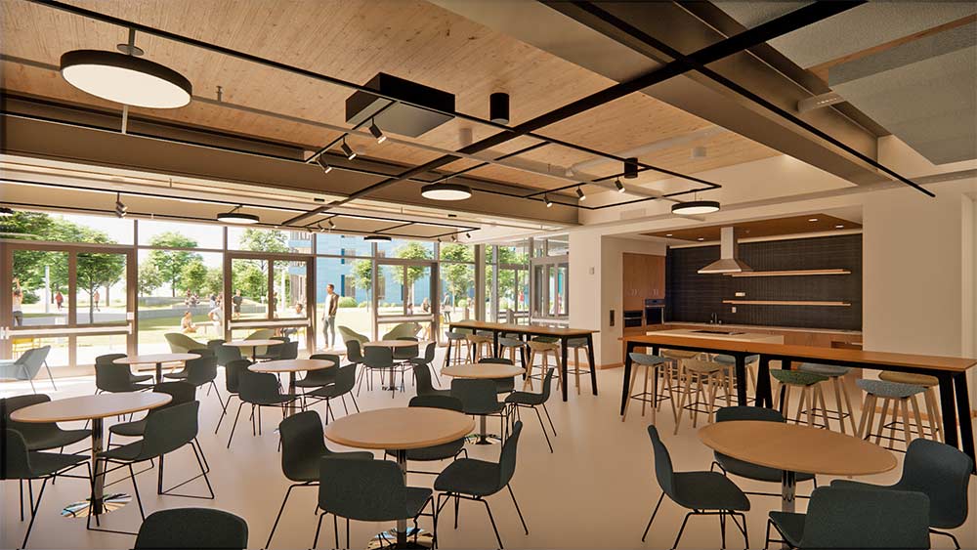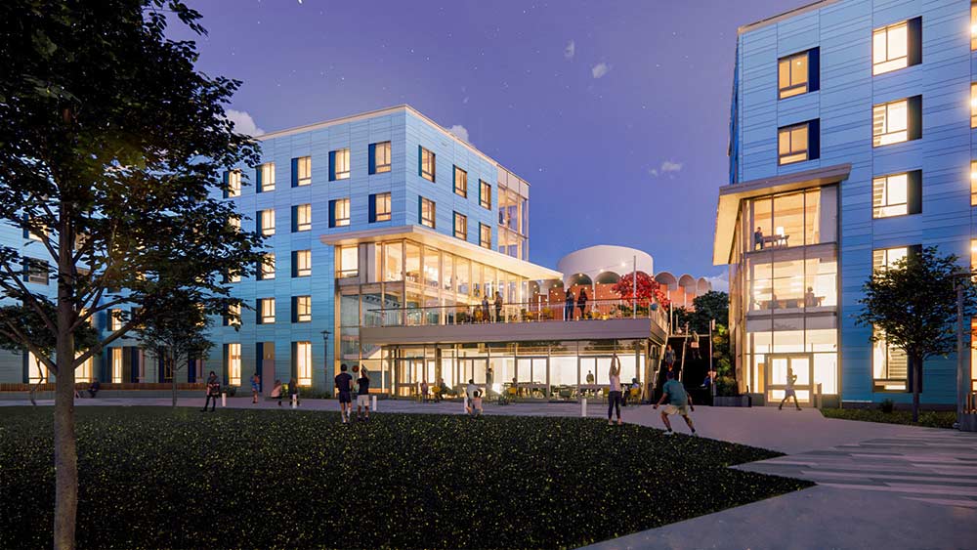Site Models and Plans
With design led by Boston-based William Rawn Associates and Dimeo Construction serving as the construction project manager, the residence hall will be a model of sustainable construction, targeting Passive House standards and incorporating all-electric systems, triple-glazed windows and a rooftop prepared for solar panels.
Click an image below to see a larger version. Renderings are in process and may not reflect the final design.
Renderings courtesy of William Rawn Associates, Architects, Inc.
