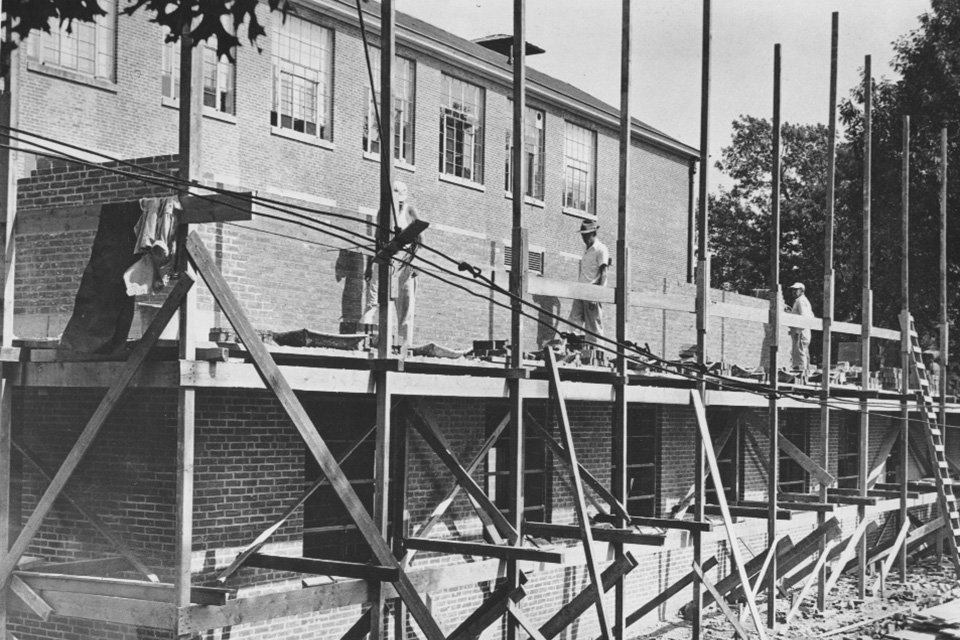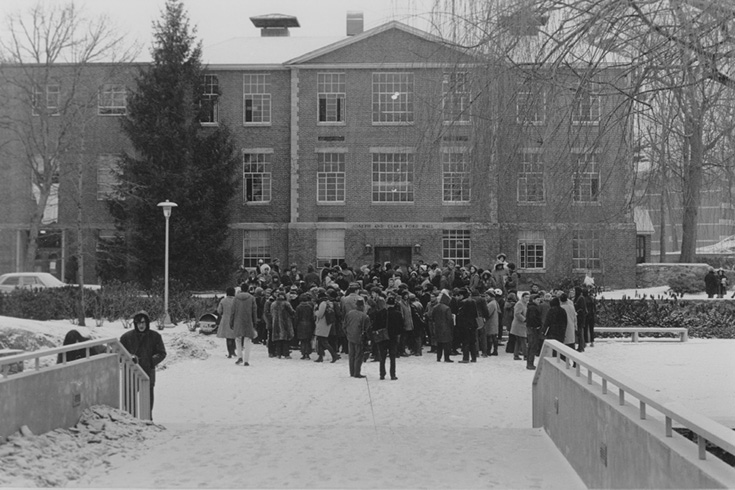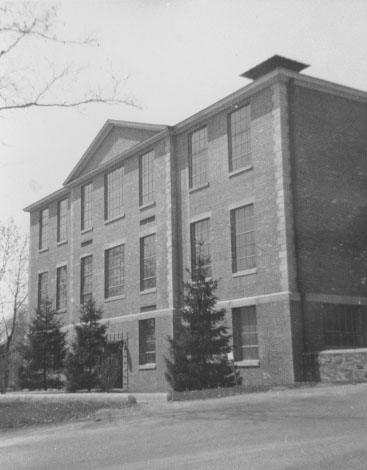General History and Architecture

Sydeman Hall under construction, 1950
In 1940 Middlesex University completed construction of Main Hall, which housed its School of Veterinary Medicine and ultimately became Brandeis University’s Ford Hall. While in service for Middlesex University, veterinary students commonly referred to it as the “Main.” Because of limited resources, Middlesex University had Main Hall built for $200,000, using recycled bricks and windows for the building. It included a large animal clinic on the ground floor complete with a stable and an operating room with an electric operating table that could accommodate cows and horses. The stable eventually became Brandeis’ Central Development Records Office.
When Brandeis University opened its doors in the fall of 1948 it renamed the facility Science Hall and it served as the main academic building on campus. The University held all of its classes, except for speech courses, in Science Hall. When Brandeis started its first semester the building had nine classrooms, two conference rooms, four faculty offices housing ten professors, one science demonstration room, and one chemistry lab with three science supply rooms and a laboratory office.From 1948 through 1952 Science Hall underwent a series of renovations. The University added biology and physics laboratories and rearranged office and classroom spaces. To keep up with increasing demand for classroom space, the University converted the courtyard located in the center of Science Hall into a large lecture hall. The architect Archie Riskin designed the lecture hall and the Keystone Construction Company undertook its construction in early summer 1949 and finished the project by November of the same year. The lecture hall was dedicated as the Nathan Seifer Auditorium in 1950. Nathan Seifer was a Chicago industrialist who co-founded the Diamond Braiding Mills. Over the years Seifer Auditorium hosted countless academic ceremonies, student-run theatrical productions and lectures by prominent Brandeis faculty and famous guest lecturers.
In order to accommodate a new physics laboratory and the growing size of the University, Brandeis decided to build a two-story annex to Science Hall. Architects Isidor Richmond and Carney Goldberg designed the annex. Keystone Construction Company, once again serving as the general contractor, began work in 1950 and completed the project in 1951. The University named the annex after William H. Sydeman, who passed away in 1948 and was a New York businessman originally from Boston who owned Sumner Stores, a clothing company. Keystone Construction added a third floor to Sydeman Hall in 1952, which included the William H. Sydeman Laboratory.
During the 1952 Commencement Week festivities, Science Hall was rededicated as the Clara and Joseph F. Ford Hall. Joseph Ford served as the one of the original members of the Brandeis University Board of Trustees and served as the Board’s Treasurer from 1948 through 1962. He was president and treasurer of Ford Manufacturing, Incorporated, a clothing manufacturer.
 Ford Hall during the student occupation in 1969
Ford Hall during the student occupation in 1969
As the campus grew, Ford and Sydeman Halls’ role as the central academic building diminished. Over its 51 years of service for Brandeis, however, it housed a wide range of academic and administrative offices. Some of the most prominent departments to reside in the building included the Transitional Year Program, the Heller School’s Sustainable International Development Program, the Photography Department, the Central Development Records Office, the Safety and Security Office and Physics Department laboratories.
Ford and Sydeman Halls’ most famous moment came in January 1969 when a group of African-American Brandeis students occupied the building for eleven days to make demands for better minority representation on campus. The students chose to occupy Ford Hall in part because it housed the central computer center and communications switchboard for the entire campus and they felt this would help get the University’s attention.
