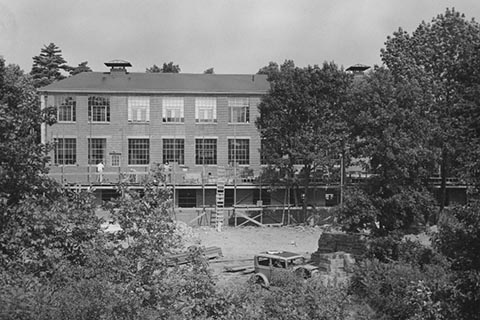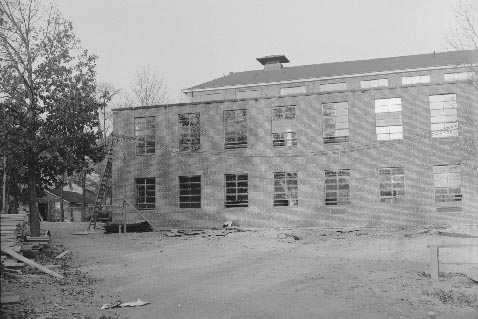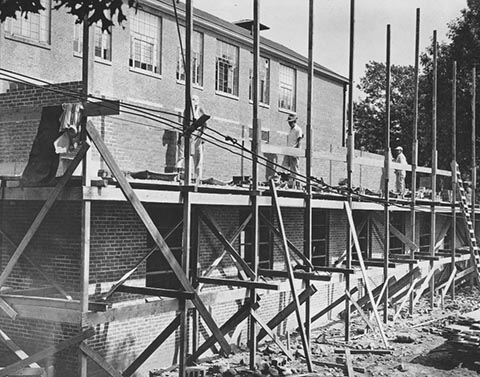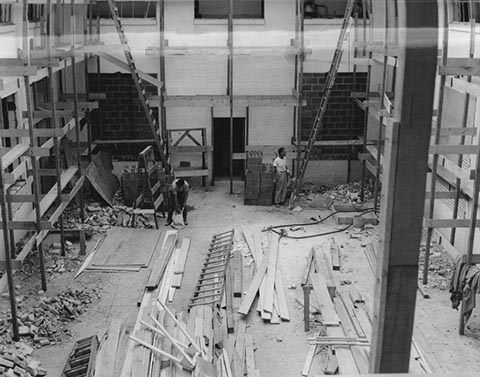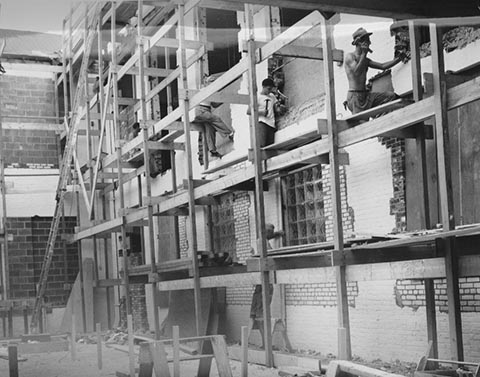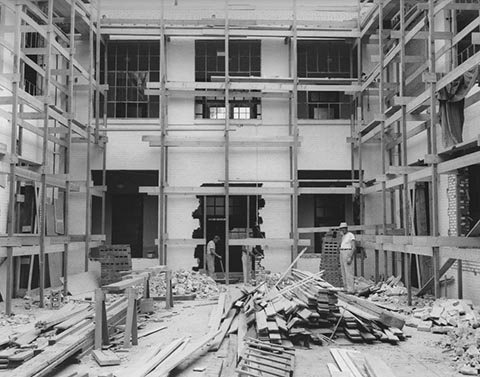Sydeman Hall and Nathan Seifer Auditorium Construction
This gallery includes photographs of Brandeis’ construction of Sydeman Hall and Nathan Seifer Auditorium in the late 1940s and early 1950s.
Photographs from the Ralph Norman Photography Collection and the Brandeis University Architecture Collection
