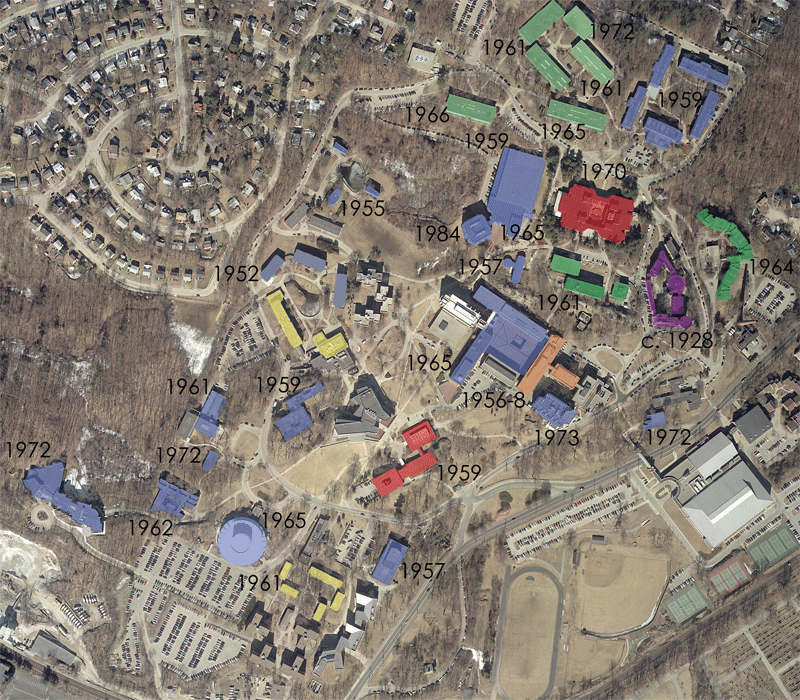Campus Aerial View

Color Key (by architect)
-
1928: Usen Castle
-
1959: Bernstein-Marcus Administration Building, Gryzmish Center and Irving Presidential Enclave
-
1970: Usdan Student Center
-
1961: Ridgewood Quad
-
Shapiro and Sherman Halls
-
1961: Brown Social Science Center, Lemberg and Schwartz Halls
-
1961: Mandel Quad: (Olin-Sang American Civilization Center, Golding Judaic Center, Shiffman Humanities Center
-
1964: East Quad: Hassenfeld-Krivoff Residence Hall, Shapiro Brothers Residence Hall, Rubenstein-Pomerantz Residence Hall
-
1965: Rabb Graduate Center
-
1966: Heller-Brown Building
-
1972: Lown School of Near Eastern and Judaic Studies
-
1952: Massell Quad (DeRoy, Renfield and Usen Residence Halls)
-
1955: The Chapels
-
1957: Pearlman Hall
-
1957: Slosberg Music Center
-
1959: Hassenfeld Conference Center
-
1959: North Quad (Kutz, Sheffres, Gordon and Reitman Residence Halls)
-
1961: Rose Art Museum
-
1961: Ziv Quad
-
1962: Goldman-Schwartz Fine Arts
-
1965: Goldfarb Library
-
1965: Science Complex (Goldsmith, Abelson-Bass-Yalem, Bassine Science Building, Gerstenzang Science Library)
-
1972: International Business School
-
1972: Mailman House
-
1972: Pollack Fine Arts Teaching Center
-
1973: Rosenstiel Basic Medical Sciences Research Center
-
1984: Farber Library
-
1956-58: Science Complex buildings (later replaced by the Rosenstiel Basic Medical Sciences Research Center)
For More Information:
Bernstein, Gerald S. “Designs For a New Campus: Almost Brandeis.” Brandeis Review, Winter 1983.Bernstein, Gerald S., ed. Building a Campus: An Architectural Celebration of Brandeis University’s 50th Anniversary. Waltham, MA: Brandeis University, 1999.
Harwood, John and Janet Parks. The Troubled Search: The Work of Max Abramovitz. New York: Columbia University, 2004.
Sachar, Abram L. “The Special Character of Brandeis University.” Architectural Record, March 1959: 174-175.