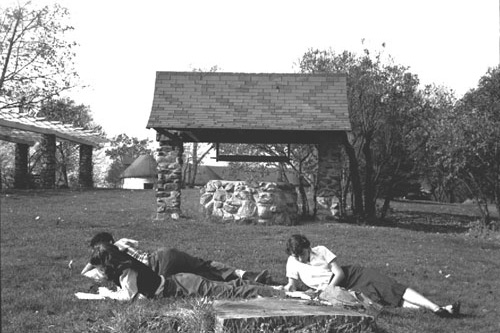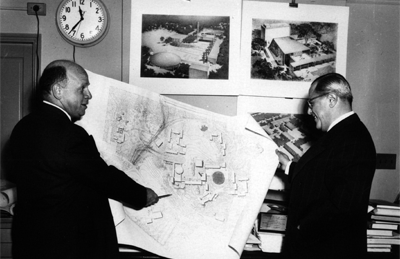Introduction to Master Planning at Brandeis University

Brandeis Campus, 1950s
The property that Brandeis acquired from Middlesex University in 1946 was a rural landscape dotted with several small and oddly-shaped buildings. The inheritance included several structures from an old farm, and others from the ill-fated Middlesex medical school. When visiting today's campus, it is hard to imagine the farmland and wild marshes that once covered this bustling, urban-like campus only 50 years ago.
Early Brandeis administrators placed great emphasis on master planning and sought out renowned architects to design the campus. Over time, new plans were superimposed on older ones, and building growth exploded. Nevertheless, Brandeis still maintains its character as a Modernist campus scaled to compliment the rich New England environment. It is also a unique example of campus design, having been planned and built later than most universities in the country.
