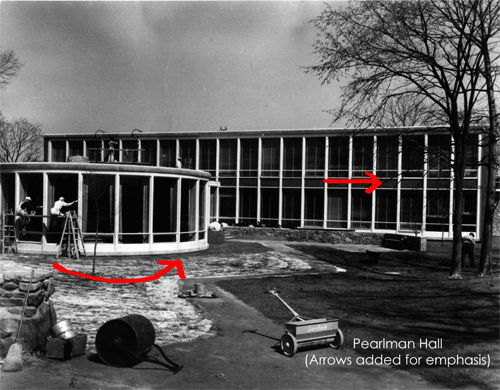Style of a Campus
The International Style, also known as the Modern movement in architecture, had a major impact on master planning and building design at Brandeis University. Most of the architects who would become associated with the University were followers of the style, including Eero Saarinen, Max Abramovitz and Benjamin Thompson.
Prevalent during the 1940s and 1950s, the International Style emphasized economy and relative simplicity. It frowned upon frivolous decoration and showed a propensity for revealing the internal structure of a building, be it steel frame or reinforced concrete verticals and horizontals. Recent innovations in technology led to inventive designs including “glass curtain” windows and flat roofs, which were considered clean and sleek. Modern buildings were commonly described as “crisp” and as having “modular geometry.” They were praised for their functionality and sculptural quality.

The International or Modern style of architecture is everywhere. Some of the country’s most innovative structures were built in this style (consider the United Nations headquarters in New York City), but with more grandeur than those at Brandeis, where affordability was as important as simple beauty and functionality. Here, the president and his architects had three main priorities in mind: to complement and not overpower the rich New England environment, to build this post Word War II campus within their means while still using innovative building techniques, and to build reasonably sized attractive buildings that a donor might find in his/her means to support financially.