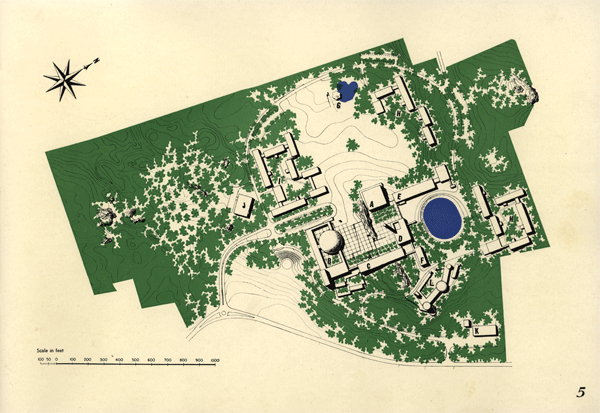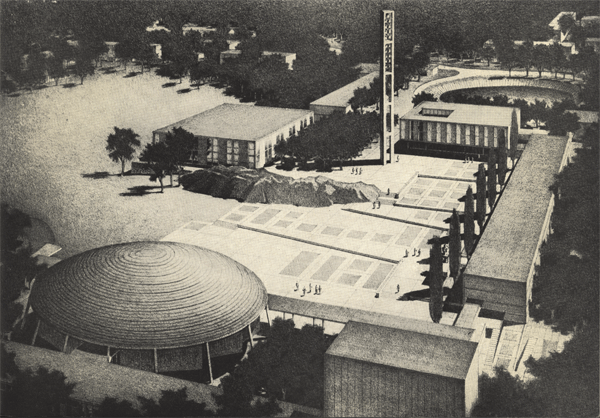The Role of Eero Saarinen
Saarinen, Saarinen & Associates
Eero Saarinen was the son of acclaimed Finnish architect, Eliel Saarinen, who immigrated with his family to the United States in 1922. In the late 1930s Eero joined his father to form Saarinen, Saarinen & Associates, an architectural firm that would gain international fame. To this day, the Saarinens remain the only father and son team ever to receive the Gold Medal from the American Institute of Architects.
Eero Saarinen, who would serve as Brandeis University’s first master planner, had early training in sculpture. In later years, he designed a series of sleek, minimalist chairs. Regardless of the medium, Saarinen’s work was characterized by a signature style: technical precision, abstract and sculptural quality, and economical and functional form. He tested the bounds of emerging technologies and aimed for inventiveness, never limiting himself to the tenets of the International Style. He is most well known for the Jefferson National Expansion Memorial “Gateway Arch” in St. Louis, the TWA Terminal at the JFK Airport in New York and the Opera House and Chamber Music Hall at Tanglewood.
Eero Saarinen at Brandeis
 Eero Saarinen, Master Plan, 1950
Eero Saarinen, Master Plan, 1950
Within a year of its founding, Brandeis University experienced a housing crisis, and university administrators hired the well-known firm of Saarinen, Saarinen & Associates to plan the campus. Eero served as principle architect, and shortly after his hire, was urged to produce plans and drawings for a promotional publication. The resulting work, A Foundation for Learning (1949; revised 1950), was used to attract donor interest in the University.
Saarinen called for a “seat of learning” at the center of campus, surrounded by residential quadrangles in the Modern style. The plan was ultimately criticized for being too rectilinear, and Saarinen revised the plan by slightly altering the harsh angles of the quads.
 Saarinen’s Academic Complex rendering, 1950
Saarinen’s Academic Complex rendering, 1950
Once the planning stage was completed, Saarinen built Ridgewood Quadrangle, as well as Sherman Student Center and Shapiro Dormitory in the Hamilton Quadrangle (later known as Massell Quadrangle). By 1952, architectural projects were being awarded to other firms, and Saarinen’s original plan — except for the surrounding quadrangles — was abandoned. Had his original plan been carried out, the Brandeis campus would look radically different today.