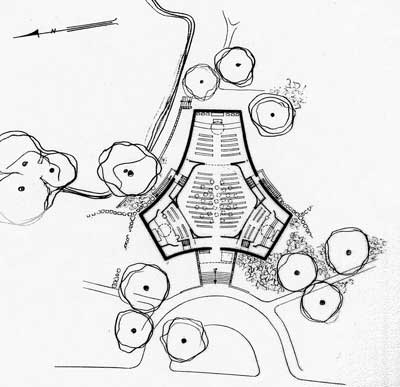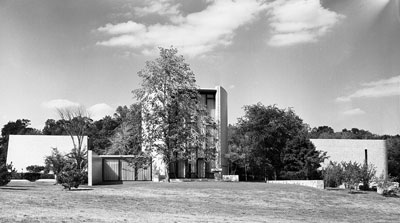The Three Chapels
 Design for three-pronged chapel, 1951, Eero Saarinen
Design for three-pronged chapel, 1951, Eero Saarinen
Eero Saarinen’s original master plan included a place of worship for the Brandeis community. His first design was a circular, amoeba-like structure containing one altar with light pouring down from overhead. This design was not approved, but Saarinen later built an attractive chapel very similar to this design on the campus of M.I.T.
Saarinen’s second design was a three-pronged structure that accommodated separate altars and seating areas for Catholics, Protestants and Jews. This design was rejected, as well.
The chapel design process sparked tremendous controversy. Some community religious leaders rejected the sharing of space with other denominations. An alternate plan for a single Jewish chapel was protested by Brandeis students, who advocated strongly for an interdenominational structure.
 The three chapels, designed by Max Abramovitz
The three chapels, designed by Max Abramovitz
In 1956, President Sachar enlisted Max Abramovitz to work on the chapel project. Abramovitz’s design called for three separate chapels representing the Jewish, Catholic and Protestant faiths. The structures were to be equal in size and physically placed so as never to cast shadows on one another. A heart-shaped reservoir was added in the center, bringing a natural element to the design. Awarded the American Institute of Architects Award of Merit in 1956, the Three Chapels remain an architectural gem on the Brandeis campus.