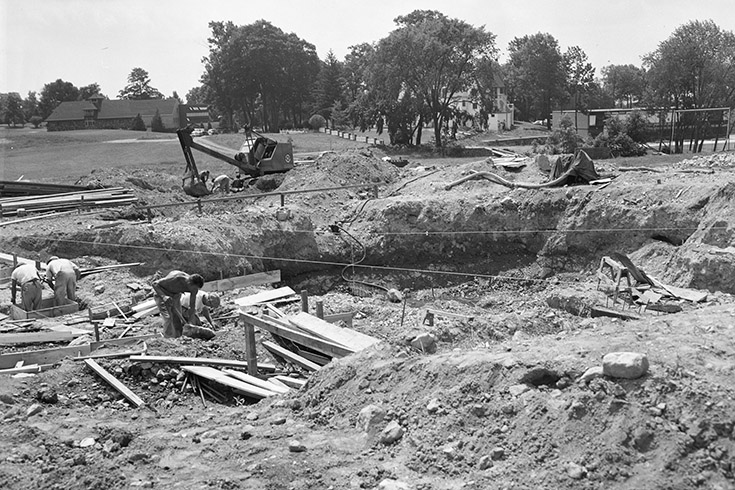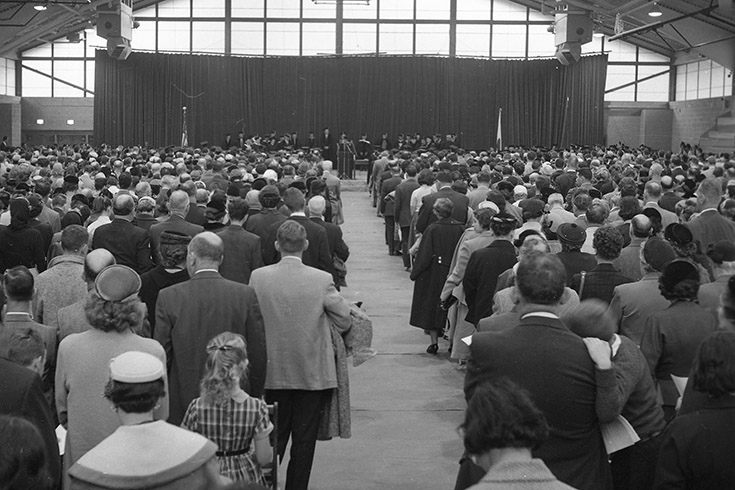History
 Construction begins on chapels
Construction begins on chapels
Building places for worship was part of first president Abram L. Sachar’s original vision (pdf) for the university. The chapels were conceived in the 1950s as part of the university’s first master plan. When the chapels were commissioned in 1952, the New York firm of Harrison & Abramovitz was asked to design them in addition to several other campus buildings. Back and forth with the architects, administrators and students led to the three chapels—one for Jews, one for Catholics, and one for Protestants. They were dedicated in 1955, rededicated in 1965, and renovated and rededicated in 2010.
Heralded at the time as representative of a multi-faith America and unity in the midst of diversity, the chapels still stand as they were built. Protestant, Catholic and Jewish services take place today in all of the chapels as well as in a range of classrooms and common areas across campus.
As campus demographics changed, a Muslim prayer space was created in another area of campus in 2004. It includes an Ablution Area as well as social space. More recently, a Dharmic prayer space for Buddhist, Hindu and Jain students was opened in what used to be a small campus art gallery. A prayer/meditation alcove was also designed during a building renovation in one of the graduate schools on campus.
 Dedication of chapels
Dedication of chapels
Former campus Rabbi Elyse Winick reflects, “One could argue that sacred space is defined by the intention of its users, rather than the intention of its design. Yet the spare architectural details and simple decor of the three Chapels, along with other designated worship spaces on campus, direct your focus to heart of the experience: the soaring sound of voices raised in prayer.”
Relevant Resources
-
View the program for 1955 dedication of the three chapels (pdf).
-
View a memo about the 1966 Harlan Chapel administrative structure (pdf)*.
-
View 1980 Jewish Advocate article (pdf) on the 25th anniversary of the chapels.
-
View 1980 Middlesex News article (pdf)* on the 25th anniversary of the chapels
-
View Berlin Chapel brochure (pdf)* from 1980s.
-
View chapel dedications (pdf) poster.
-
View the program for the 1955 dedication of the Harlan Chapel (pdf).
-
Read article from the Justice: “Campus worship spaces rededicated,” 2010.
-
The Brandeis Archives: “Beautifully Together: A Look Back at the Brandeis University Three Chapels on their 60th Anniversary”