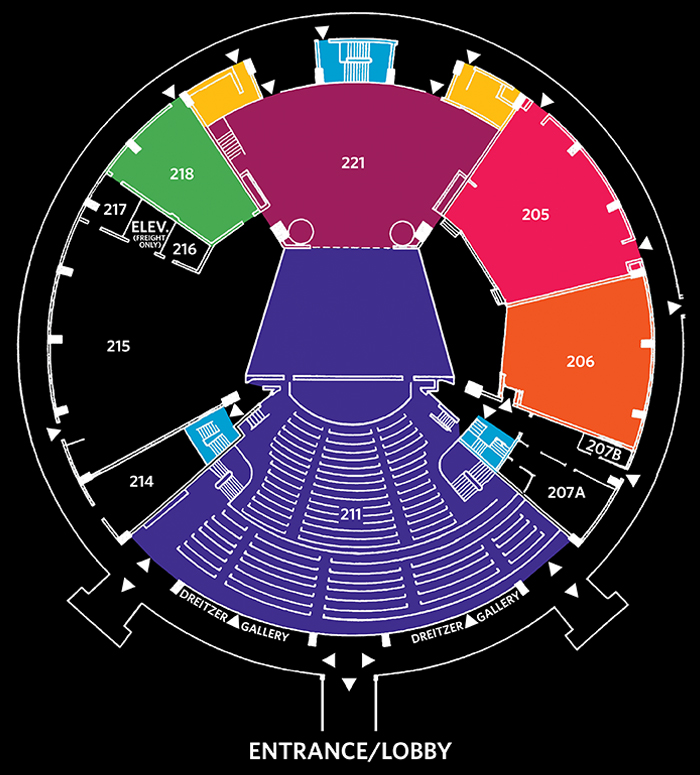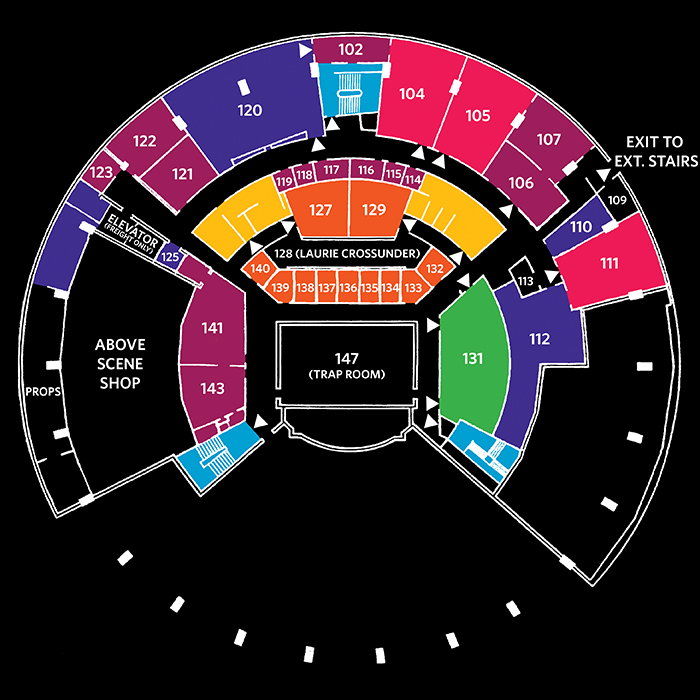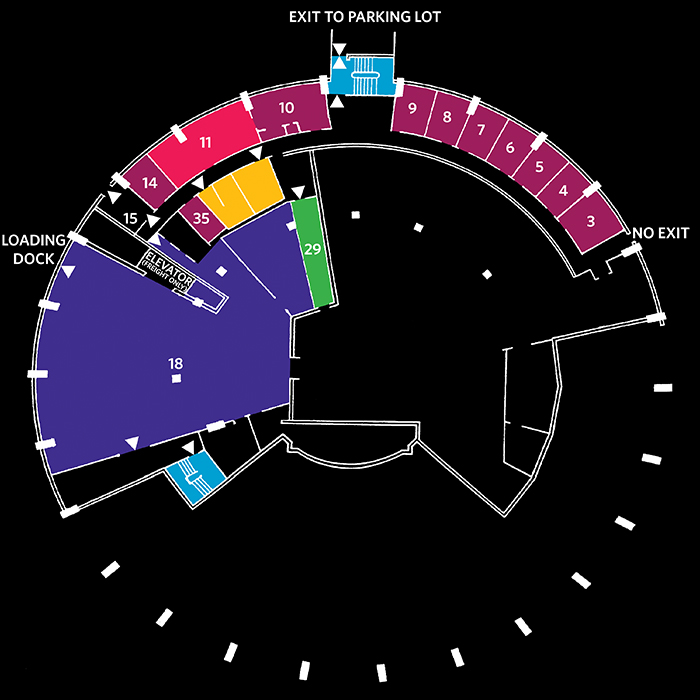Spingold Map
Upper Level:
(Click on any point in the map for description - not available on mobile browsers)
Upper Level (Key):
205: MERRICK THEATER (RED)
206: REHEARSAL ROOM (ORANGE)
207A: ELECTRICS & SOUND SHOP
207B: ELECTRICS STORAGE
211: MAINSTAGE THEATER (PURPLE)
214: COSTUME STORAGE
215: PAINT DECK/ENTRANCE TO BACKSTAGE
216: PROPS CLOSET
217: LIGHTING STORAGE
218: CRAWFORD STUDIO (GREEN)
221: LAURIE THEATER (PINK)
STAIRS TO LOWER LEVELS (BLUE)
RESTROOMS (YELLOW)
Middle Level:
(Click on any point in the map for description - not available on mobile browsers)
Middle Level (Key):
104-5: DESIGN STUDIO/CLASSROOM (RED)
111: CLASSROOM (RED)
131: GREEN ROOM (GREEN)
OFFICES (PINK)
COSTUME SHOP/STORAGE (PURPLE)
DRESSING ROOMS(ORANGE)
STAIRS TO UPPER & LOWER LEVELS (BLUE)
RESTROOMS (YELLOW)
Lower Level:
(Click on any point in the map for description - not available on mobile browsers)
Lower Level (Key):
3-10: FACULTY OFFICES (PINK)
11: FACULTY OFFICE/SINGING STUDIO (RED)
14: FACULTY OFFICE (PINK)
18: SCENE SHOP/TECHNICAL STAFF OFFICES (PURPLE)
29: CUSTODIAL OFFICE (GREEN)
35: FACULTY OFFICE (PINK)
STAIRS TO UPPER LEVELS (BLUE)
RESTROOMS (YELLOW)